- Home
- Machining techniques
- CNC Machining Services
- Cooperative supply services
- Designs
- Materials
- Finishing Services
- Shop
- Products
- Guide
- About Us
- Contact Us
2023.4.23
With CAD software, designers can create 3D models to specify the details of CNC machining parts. Converting a 2D drawing to a 3D model can be a complex process that requires a good understanding of AutoCAD. Below we’ll get into the steps for switching 2D and 3D drawing, the process of creating a 3D CAD and best free software.
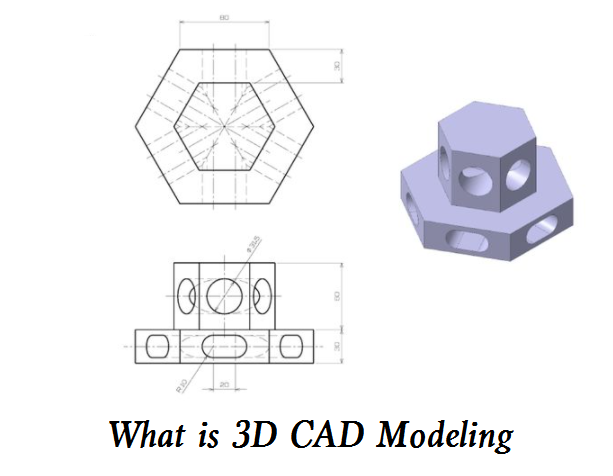
3D CAD modeling is the process of creating a three-dimensional representation of an object or part using specialized computer software. 3D CAD models can be used in a wide range of industries, including engineering, architecture, product design, and manufacturing.
The process of creating a 3D CAD model typically involves the following steps:
1) Creating a rough concept or design: The designer creates a rough sketch or concept of the object or part that they want to model.
2) Creating a virtual 3D model: The designer uses specialized CAD software to create a detailed 3D model of the object or part, using a variety of tools such as extrude, sweep, loft, and fillet.
3) Refining the model: The designer refines the 3D model by adding more details, adjusting dimensions, and testing the model for fit and function.
4) Simulating the model: The designer may simulate the model to test how it will perform in real-world conditions, such as stress, strain, and fluid flow.
5) Sharing the model: The 3D model can be shared with others involved in the design and production process, such as manufacturers, engineers, and customers.
3D CAD vs 2D CAD, What are the differences between them?
3D CAD modeling offers several advantages over traditional 2D drafting, including the ability to create more complex geometries, simulate how an object will perform in real-world conditions, and create detailed assemblies and animations. 3D CAD models can also be easily shared and edited, making collaboration and design iteration much easier.
– Dimensionality: 2D CAD is used to create 2D drawings that show only length and height, while 3D CAD is used to create 3D models that represent length, height, and depth.
– Visualization: 2D CAD produces flat, two-dimensional representations of objects, while 3D CAD creates three-dimensional models that can be rotated and viewed from any angle.
– Design Process: In 2D CAD, a designer creates a series of 2D sketches that represent different views of an object, while in 3D CAD, the designer creates a virtual model of the object that can be viewed from any angle.
– Precision: 3D CAD provides greater precision and accuracy than 2D CAD because it allows designers to create complex geometries and assemblies with tight tolerances.
– Interactivity: 3D CAD models can be interacted with and manipulated in real-time, while 2D CAD drawings are static and cannot be manipulated in the same way.
– Simulation: 3D CAD allows designers to simulate how an object will perform in real-world conditions, such as stress, strain, and fluid flow. 2D CAD does not have this capability.
Converting a 2D drawing to a 3D model in AutoCAD involves the following steps:
1) Open the 2D drawing file in AutoCAD.
2) Choose the “Extrude” command from the “Solid” menu, or type “EXTRUDE” in the command line.
3) Select the 2D geometry that you want to extrude into 3D.
4) Specify the height or depth of the extrusion in the command line or in a dialog box.
5) Press “Enter” to create the 3D extrusion.
6) Use the “Revolve” command from the “Solid” menu, or type “REVOLVE” in the command line to create a 3D shape by revolving a 2D profile around an axis.
7) Select the 2D geometry that you want to revolve.
8) Specify the axis of revolution by selecting a line or axis in the drawing.
9) Specify the angle of revolution in the command line or in a dialog box.
10) Press “Enter” to create the 3D revolved shape.
11) Use other 3D modeling commands, such as “Sweep”, “Loft”, and “Boolean” to create additional 3D shapes and assemblies.
There are several free 2D and 3D CAD software options available. Here are some of the best free options:
Best Free 2D CAD Software:
– DraftSight: This is a popular 2D CAD software that offers a free version for personal use. It has a familiar user interface and offers a wide range of drawing and editing tools.
– LibreCAD: This is a free and open-source 2D CAD program that is easy to use and offers basic drawing tools and features.
– QCAD: This is a 2D CAD program that is designed for users who are new to CAD. It has a simple and intuitive interface and offers basic drawing and editing tools.
– Tinkercad: While primarily a 3D modeling tool, Tinkercad also has 2D capabilities and is designed for beginners. It offers a simple drag-and-drop interface that is easy to use.
Best Free 3D CAD Software:
– Fusion 360: This is professional-grade 3D CAD software that offers a free version for personal use. It is popular among designers and engineers and offers a wide range of features, including parametric modeling and simulation.
– Blender: While primarily a 3D animation tool, Blender also has 3D modeling capabilities and is a powerful tool for creating complex 3D models.
– SketchUp Free: This is a web-based 3D modeling tool that offers a free version with limited features. It has a simple and intuitive interface and is often used for architectural and interior design projects.
– Onshape Free: This is a cloud-based 3D CAD software that offers a free version for personal use. It offers a wide range of features, including version control and collaboration tools.
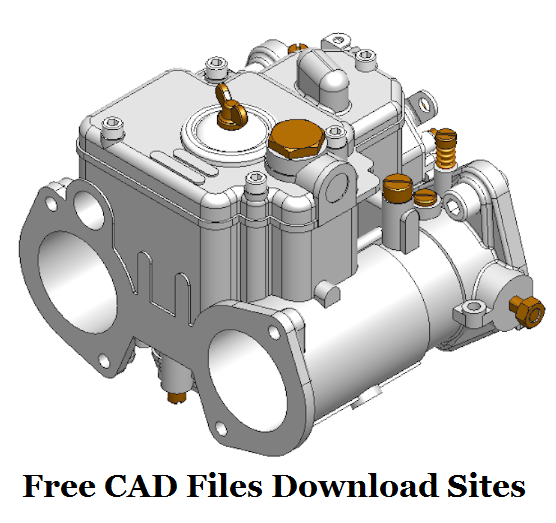 Best 8 Design Libraries & Sites for Free CAD Files Download – How to Get Free 3D CAD Models | CNCLATHING
Best 8 Design Libraries & Sites for Free CAD Files Download – How to Get Free 3D CAD Models | CNCLATHING
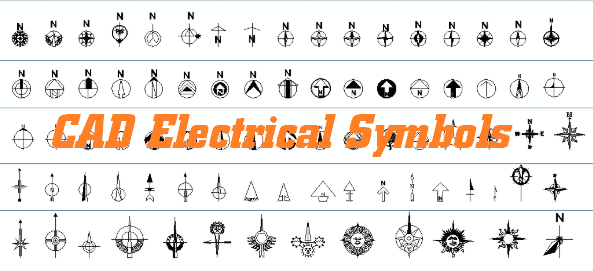 CAD Electrical Symbols Blocks | CAD Electrical Drawings Free Download | CNCLATHING
CAD Electrical Symbols Blocks | CAD Electrical Drawings Free Download | CNCLATHING
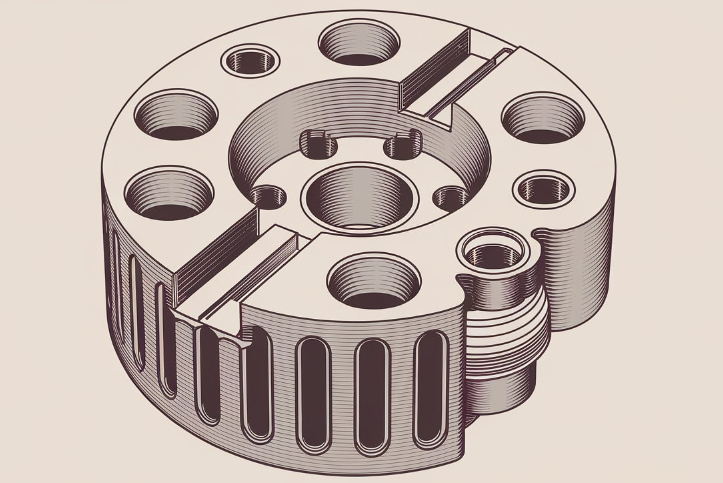 Types of CNC File Formats – Best CAD File Format for CNC Machining & 3D Printing
Types of CNC File Formats – Best CAD File Format for CNC Machining & 3D Printing
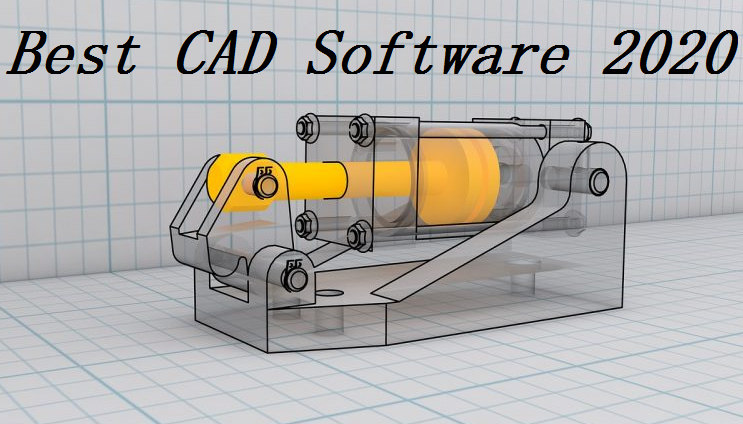 Best Free/Paid CAD Software 2020 for Beginners and Professionals in CNC Machining and 3D Modeling| CNCLATHING
Best Free/Paid CAD Software 2020 for Beginners and Professionals in CNC Machining and 3D Modeling| CNCLATHING
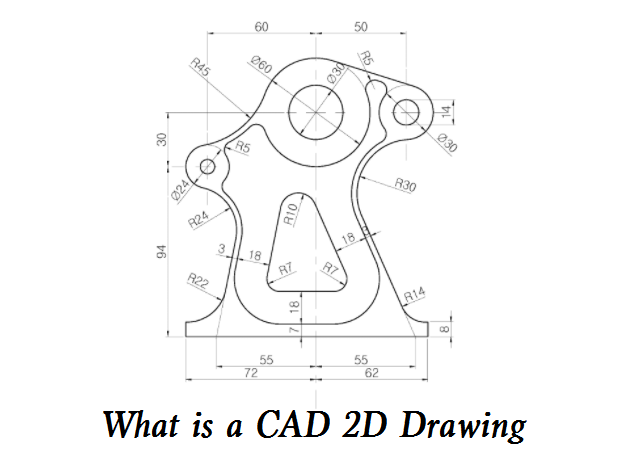 What is a CAD 2D Drawing and How to Make It? – Pros and Cons of 2D Drawing
What is a CAD 2D Drawing and How to Make It? – Pros and Cons of 2D Drawing
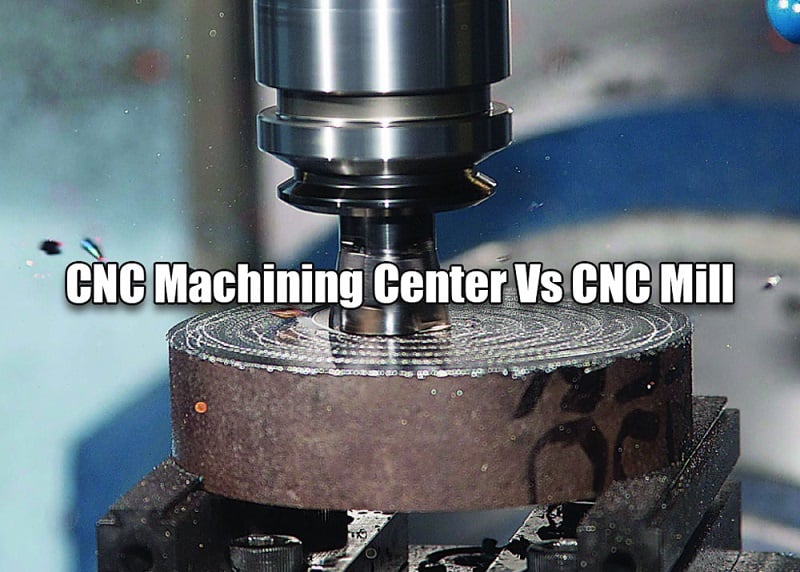 CNC Machining Center Vs CNC Mill – Difference Between Machining Center And Milling Machine In Programming
CNC Machining Center Vs CNC Mill – Difference Between Machining Center And Milling Machine In Programming
